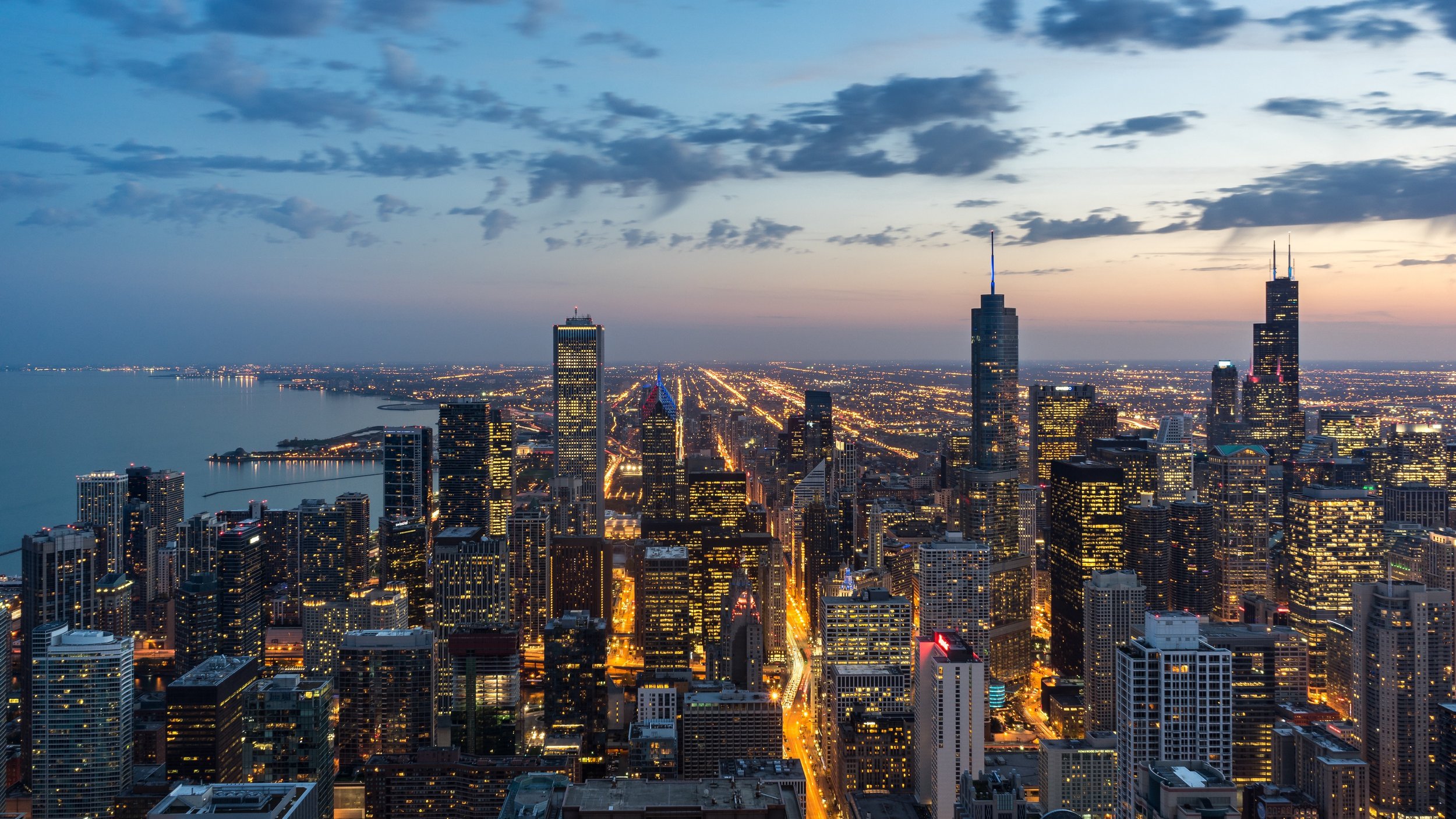
COMMERCIAL AND MIXED-USE BUILDINGS
PROJECT NAME:
B+G+M+6 Commercial Building
Client: ABC Group
LOCATION:
Dubai, UAE
BUILT UP AREA:
13,000.0 m2
DESCRIPTION:
This project consists of a basement, that caters the parking spaces, ground and mezzanine that are used as commercial spaces, and six typical residential floors
SCOPE OF WORK:
Preparation of MEP shop drawings with total of 180 sheets using Revit modeling to achieve zero clash coordination
PROJECT NAME:
Zahran Commercial Project
Client: Podium Architects
LOCATION:
Amman, Jordan
BUILT UP AREA:
35,000.0 m2
DESCRIPTION:
This project consists of 4 basements, that caters the parking spaces, ground and mezzanine floors that are used for commercial premises, and 8 floors for rentable offices
SCOPE OF WORK:
Preparation of DD MEP Design Drawings
PROJECT NAME:
Energy City Office Building
Client: BACCA Architects
LOCATION:
Lusail, Qatar
BUILT UP AREA:
11,000.0 m2
DESCRIPTION:
2B+G+M+4 commercial building with common garden and inhouse café. The project is designed with 3 stars GSAS rating
SCOPE OF WORK:
Preparation of IFC MEP Design Drawings
PROJECT NAME:
Jadrya Office Center
Client: ASAS
LOCATION:
Baghdad, Iraq
BUILT UP AREA:
24,100.0 m2
DESCRIPTION:
The project consists of six offices buildings, one parking building, one bank and four restaurants
SCOPE OF WORK:
Preparation of Tender MEP Design Drawings
PROJECT NAME:
CUBE Store
Client: Douar Architects
LOCATION:
Amman, Jordan
BUILT UP AREA:
6,300.0 m2
SCOPE OF WORK:
Preparation of MEP IFC Design Drawings
PROJECT NAME:
B+G+M+4 Labor Accommodation Bld.
Client: ABC Group
LOCATION:
Jabal Ali, UAE
BUILT UP AREA:
9,000.0 m2
DESCRIPTION:
This project consists of a basement, which caters the water tanks, ground floor that is used for the accommodation services, and four typical floors catering the labor bedrooms
SCOPE OF WORK:
Preparation of MEP shop drawings with total of 80 sheets using Revit modeling to achieve zero clash coordination











