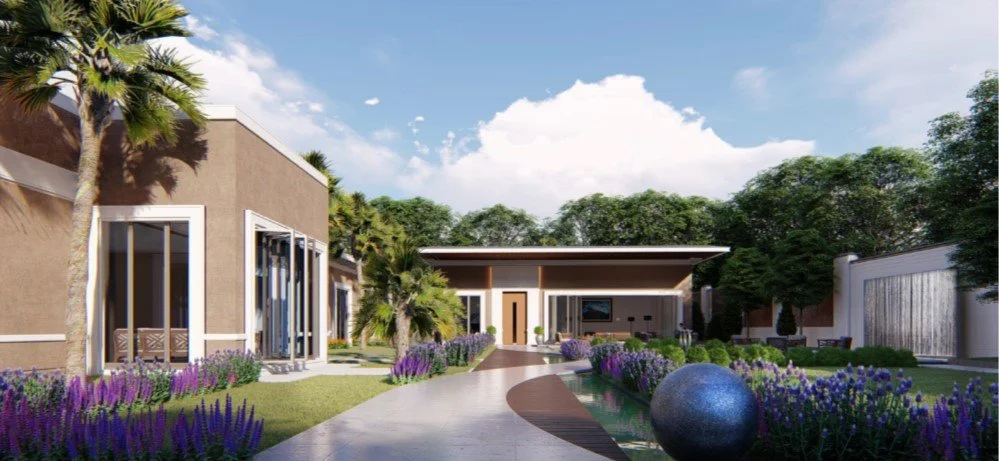
RESIDENTIAL BUILDINGS
PROJECT NAME:
Abu Al Rub villas
Client: ICON, Dal Design
LOCATION:
Madaba, Jordan
BUILT UP AREA:
14,300.0 m2
DESCRIPTION:
Five Villas designed with full modern home automation systems, each villa has its own remarkable landscape, park & playing areas
SCOPE OF WORK:
Preparation of Detailed MEP Design
Drawings and site supervision
PROJECT NAME:
FoxHills Residential Building
Client: BACCA Architects
LOCATION:
Lusail, Qatar
BUILT UP AREA:
7,200.0 m2
DESCRIPTION:
2B+G+4 Residential building, with duplex apartment, in the heart of Lusail, Qatar. The project is designed with 2 stars GSAS rating
SCOPE OF WORK:
Preparation of IFC MEP Design Drawings
PROJECT NAME:
Husam Barqouni Villa
Client: SARD Design
LOCATION:
Amman, Jordan
BUILT UP AREA:
1,200.0 m2
DESCRIPTION:
Villa designed with modern design and indoor pool
SCOPE OF WORK:
Preparation of IFC MEP Design Drawings
PROJECT NAME:
Olive Drive Villa Compound
Client: Tahhan & Bushnaq Architects
LOCATION:
Amman, Jordan
BUILT UP AREA:
8,500.0 m2
DESCRIPTION:
15 Villas designed as a compound with common facilities and plaza following the Jordan Green Building Council requirements and certification.
SCOPE OF WORK:
Preparation of IFC MEP Design Drawings
PROJECT NAME:
Petro Villa
Client: Tahhan & Bushnaq Architects
LOCATION:
Amman, Jordan
BUILT UP AREA:
1,100.0 m2
DESCRIPTION:
Private villa with outdoor pool and distinctive landscape
SCOPE OF WORK:
Preparation of IFC MEP Design Drawings
PROJECT NAME:
Mohammad Yousef Villa
Client: Al Muthaman
LOCATION:
Amman, Jordan
BUILT UP AREA:
1,300.0 m2
DESCRIPTION:
Private villa with indoor pool and special MEP requirements and design to follow the client’s requirements
SCOPE OF WORK:
Preparation of IFC MEP Design Drawings
PROJECT NAME:
Abu Rassa Villa
Client: Imad Musharbash
LOCATION:
Amman, Jordan
BUILT UP AREA:
500.0 m2
DESCRIPTION:
Private villa with outdoor pool and 1,000 m2 landscape
SCOPE OF WORK:
Preparation of IFC MEP Design Drawings
PROJECT NAME:
Private Rest House
Client: Al Areen
LOCATION:
Riyadh, KSA
BUILT UP AREA:
680.0 m2
DESCRIPTION:
This project consists of 5-bedroom private rest house with indoor swimming pool and water features
SCOPE OF WORK:
Preparation of Detailed MEP Design
Drawings
















